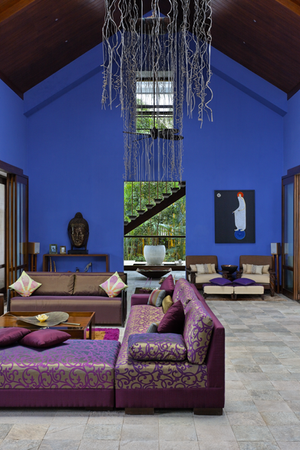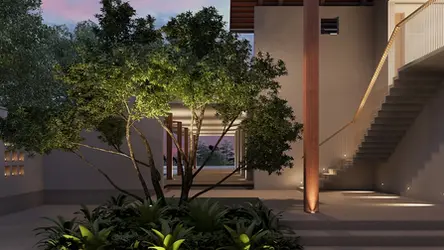The Tropical House
Residential Architecture I Bengaluru, Karnataka
Area 12,000 Sq.ft
Status Completed 2006
Photographer Pallon Daruwala
Team Shimul Javeri Kadri, Annkur Khosla, Sonali Bhargava
The sun rises at the entrance goes along the axis of the house, piercing the central skylight in the living room and sets in the final courtyard of the axis, giving the house its soul.
This house could be the final transition from the various homes the Mahtaney’s have transited through in the course of our architectural practice and their lives from Mumbai to Bengaluru. A one-acre plot near the airport, coconut trees, a dirty nala, mosquitoes, aeroplanes, and dreams, were our beginnings! We had done the architectural design of a home for our clients in Bengaluru before this one and they moved on only to enable to greener, more spacious lifestyle.
Volumes, light quality and simple textured
Our initial design more introverted with courtyards, was completely vetoed by us, towards this residential interior design where the inside and outside flow into each other. Volumes, light quality and simple textured, natural stones, survive with exposed R.C.C ceilings.
Ten feet verandas that promote tropical living
The sun rises at the entrance goes along the axis of the house, piercing the central skylight in the living room and sets in the final courtyard of the axis, giving the house its soul.

This house could be the final transition from the various homes the Mahtaney’s have transited through in the course of our architectural practice and their lives from Mumbai to Bengaluru. A one-acre plot near the airport, coconut trees, a dirty nala, mosquitoes, aeroplanes, and dreams, were our beginnings! We had built a home for our clients in Bengaluru before this one and they moved on only to enable to greener, more spacious lifestyle.

Aug-Sept '09



























