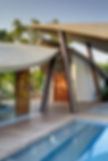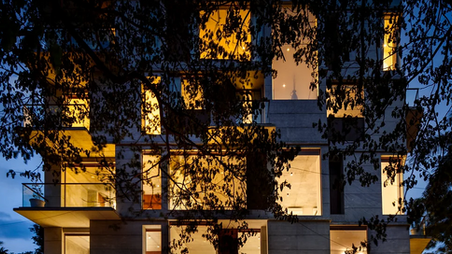The Leaf House
Residential Architecture I Alibag, Maharashtra
Area 6,500 Sq.ft
Status Completed 2012
Photographer Rajesh Vora
Team Shimul Javeri Kadri, Vaishali Mangalvedhekar, Roshni Kshirsagar, Sonali Bhargava, Priya Dedhia, Foram Vakani
Supported by angled steel columns, the concrete roof canopies shelter all five rooms, which include four spaces surrounded by glazing and an open-air living room bordered by a lily pond and pool.
The Leaf House is a weekend family home in the lush surrounds of Alibaug, Maharashtra, embedded in a verdant 1.3 acre site at the foothills, away from the sea. The leisurely family home required living spaces, kitchen, dining, a master bedspace, children’s room, a space for guests and a play area as part of the residential architecture. The name and ensuing architectural form of the home emerged from a serendipitous sight of dried leaves strewn about the site.
The sloping yet open curves of the leaves evoked design ideas to create a calming yet efficient micro- environment. With a modern expression of minimal aesthetics and material palette, the Leaf House echoes the characteristics of tropical modernism. The material palette – concrete, steel, linseed oil polished wood and natural limestone was kept subdued to focus on the lightness, form and the beautiful green vistas around the site. Living spaces are essentially treated as extended verandahs, considering wind directions and letting the breeze in.
A weekend home amidst the trees
The Leaf House is a weekend family home in the lush surrounds of Alibaug, Maharashtra, a short boat-ride away from the hustle-bustle of Mumbai. The transition from the busy city life to the sleepy environs of a coastal town invites one to experience the serenity of slow living. The home is embedded in a verdant 1.3 acre site at the foothills, away from the sea. The land, abound with native coconut, mango and neem trees provided befitting visual and aesthetic cues to imagine a home woven amidst them. The leisurely family home required living spaces, kitchen, dining, a master bedspace, children’s room, a space for guests and a play area as part of the residential architecture. The family enjoyed nature and desired flexible, open spaces to accommodate calm moments in solitude as well as joyous gatherings. Responding to the brief, the home was imagined to be close to the ground, with living and private spaces interspersed with existing trees. Creating serene outdoor living with comforts and amenities of a weekend home was the design intent carried forward into its form and spirit. Perfect for weekends and holidays, it carries a robustness and durability across seasons in a gentle, fluid way. Navigating and refining the balance between the rawness of outdoor living and the demands of complete comfort was the challenge of this project. The curved leaf forms also intrinsically hold qualities of vernacular pitched roofs, to deal with the hot and rainy climate of the region. The name and ensuing architectural form of the home emerged from a serendipitous sight of dried leaves strewn about the site. The sloping yet open curves of the leaves evoked design ideas to create a calming yet efficient micro- environment.


The name and ensuing architectural form of the home emerged from a serendipitous sight of dried leaves strewn about the site.

Leaf forms as living pods
The architectural design of the house began as an exploration of natural forms, built and designed to sit in nature. The leaf forms, literally and figuratively, translated into breathable living space constituting the home – resting gently on the ground, as fallen leaves do.
As intuitively imagined, each leaf placed on the site plan, either individually or in a small group in relation to one another, housed a function. The individual leaves are bi-directional sloping roofs, under which the house’s rooms are integrated. Through various modelling techniques, the location, size and proximity of leaf pods were precisely calculated, also responding to existing trees and natural gradients. The lack of symmetry within the plan allowed for walls to move, open and break into skylights or movable walls when required. This allows sun and wind to enter the pods in the right amount, so that the quality of indoor light and air is dramatic yet comfortable. Playful yet exceedingly practical, the leaf forms generated a unique and functional design idiom.
Seeking a tropical modernism
With design strategies also drawn from vernacular dwellings of the tropics, integrated with a modern expression of minimal aesthetics and material palette, the Leaf House echoes the characteristics of tropical modernism. Living spaces are essentially treated as extended verandahs, considering wind directions and letting the breeze in. The roofs with generous overhangs were also intentionally designed keeping in mind the rainswept greenery and humid climate of Alibaug. The roofs open and rise to the north and the east, bringing in soft natural light. The roof forms are lower and deeper on the south and west, with the southwest monsoon and harsh sun being critical factors. The slender steel columns holding up the roof almost appear to dissolve like tree trunks in a dense forest, leaving space for light and wind to enter. The forms were 3D modeled extensively to ensure that sun & rain and overlapping heights worked seamlessly. Low-maintenance yet durable materials such as concrete for roofs and kota stone for flooring were chosen. The overlaps of roofs and trees allow for a play of light and shadow through the day. The design of the leaf pod– structurally, climatically and then ergonomically entailed innovation at every step.


Low-maintenance yet durable materials such as concrete for roofs and kota stone for flooring
were chosen.

Functional Forms
The client enjoyed the idea of pods – overlapping but distinct, to house each part of the home, and the journey between pods to be sculpted as open space encompassing native trees. They were open to the idea of indoor-outdoor living, and embraced the spaces between living and sleeping pods as extensions of the living experience. The neem, bhend and coconut became the centre, creating an unimposing, free-flowing courtyard. Supported by angled steel columns, the roof canopies shelter all five rooms, which include four spaces surrounded by glazing and an open-air living room floating over a lily pond and pool. The two sleeping pods also have their own private courtyards. The masterplanning is a collective of various typologies of rooms; open, partially-closed and fluidly intermingling into one another. The rooms are largely orthogonal, negotiating between walled surfaces, glass panels or columned porches. While the living pod with the generous sweeping roof and perched on the waterbody is open to the elements, the adjoining den is a controlled environment enveloped in clear glass, to relax during a hot, sunny day. The adjacent kitchen pod with angular walls works as an intimate kitchen space, with optional outdoor dining under the trees when weather permits. The tranquil lotus pond and swimming pool on either side of the living pod further extends one’s gaze towards the outside, creating a sense of expanse.
Design materiality : Responding to the natural context
The material palette – concrete, steel, linseed oil polished wood and natural limestone was kept subdued to focus on the lightness, form and the beautiful green vistas around the site. The simplicity of built forms to ensure the pure experience of space, form light and nature was a deliberate pursuit.
The first structural innovation involved the use of dense concrete and a steel web, to generate beamless, leaf-shells, supported over steel columns filled with concrete. Retaining the natural color and texture of every material including concrete and steel to endure the tropical rain and sun required research into clear chemical coatings that would endure and embellish. And then the ergonomics to allow doors, windows and cupboards that still adhered to orthogonal principles to sit cozily in the unconventional leaf.


Design details : Clean lines and intersections
Neutral as well as natural, the choice of materials for the home was rooted in keeping the home cost-effective as well as minimally invasive in the existing landscape. The tactility of materials is seen across the home, expressed in different polishes of stone and cement flooring, plastered walls or in the use of wood in doors and windows. The humble kota stone, natural wood and plastered white walls together create a neutral, soothing backdrop for everyday life to play out on. The flooring gradually changes from semi-polished finishes in outdoor areas towards polished, softer textures in private areas— inviting the residents inwards. Walkways around the pool, general living and outdoor dining are finished in polished natural wooden planks, to provide a resort-like feel while also responding well to the climate. Furthermore, details such as the intersection between the roof and walls were also designed in detail. To keep the uncluttered lightness of the leaf roofs, walls with glass panels meet the roof seamlessly without intervening joinery. Another important design consideration was keeping the roof slabs absolutely seamless and devoid of any lighting fixture. All lighting was designed to be embedded on the walls or in the floor, to achieve a homogenous, diffused wash of light and keep the roof surface untouched. From dusk to night, the home glows from within, with soft yellow lighting illuminating intimate corners as the twilight outside rushes inwards.

All lighting was designed to be embedded on the walls or in the floor, to achieve a homogenous, diffused wash of light and keep the roof surface untouched.
Within an unhurried, untouched landscape
Being set within lush greenery and harking back to its roots in nature, the landscape around Leaf House is untouched and unmanicured, allowing nature to run its course. Keeping climate, site context and existing vegetation in mind, the landscape design encompassed a simple strategy, allowing the home’s architectural form to come alive in an unpretentious setting. Open to sky outdoor seating spaces and local plant varieties were used to add to the existing narrative landscape of Mango, Coconut and Neem trees. Lemongrass was extensively used to counter mosquitos, and retain the simplicity of language. Rainwater harvesting was an essential element on this land as the bore wells ran dry most of the year. All the rainwater run-off is gathered into underground trenches and canals and fed to the bores.
Over time, with contextual landscape design strategies, the home has integrated into the existing natural environment, abound with a flutter of birds and bees. The leaf pods and natural greenery converse with one another, becoming almost indistinguishable and breathing life into one another!

Our project – to create a family home of 650 sq.m on a 1.3-acre plot of land at the base of the hills, but far removed from the sea. Land lush with the native coconut, mango and neem trees, and peers up at the sunrise on the eastern hills above it. It was a beautiful property – we wanted to include the hills and trees and the gentle winds – the leaves strewn over the earth were the perfect cues. The form of the leaf – gentle but sloping was perfect and our very first sight of the plot yielded a site plan made of dried leaves. The Client enjoyed the idea of pods – overlapping but distinct, to house each part of the home, and the journey between pods, to be sculpted open space encompassing native trees.

Architectural Digest June 2013















