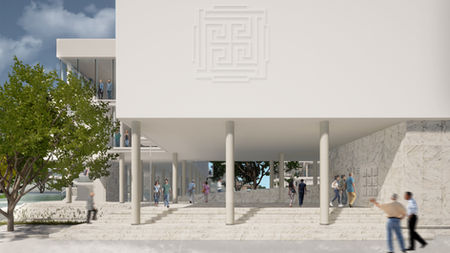Public Pavilions in Palitana
Culture Architecture I Palitana, Gujarat
Client AKPK trust
Status Ongoing
Area 1,075 Sq. ft
Team Shimul Javeri kadri, Sarika Shetty, Saivi Shah, Alisha Jain
The aim was to improve pilgrims’ experience during their stay at the Jain Pilgrim Centre by developing a concept for the two timber structure canopies
Palitana is the eternal tirth and the world’s largest pilgrim centre for the Jain community, which sits on the sacred hill of Shatrunjaya. Also known as Padliptapur of Kathiawad in historic texts, the dense collection of shrines and large temples has led many to call Palitana as a "city of Temples". It is one of the most sacred sites of Svetambara tradition within Jainism. Jain Pilgrim Centre of Palitana is therefore one of the main destinations for pilgrims on their annual pilgrimage journey. The Shatrunjaya is at an altitude of about 600 metres and is studded with over 900 individual and interconnected temples or derasars, exquisitely carved in marble. All are dedicated to the veneration of the Jain values and glorify the enlightened Jinas.
The larger temples have marble halls with columns and towers with plenty of openings while the smaller ones represent specific emblems of the Tirthankaras. Jainism has its constraints on the use of mechanical energy and highly magnetic metals. Hence, building sustainably in this context and ensuring that the sculptural grandeur and sanctity of this space is retained, is key to the design approach.
At the foothill, lies the Taleti Mandir (temple) marking the ascend of the holy hill. At the highest peak of the hill, built in the 11th century, over 900 years ago, lies the Navtuk Temple complex, created by master craftsmen. With the aim to improve pilgrims’ experience during their stay at the Jain Pilgrim Centre.
Intervention as an experience
The aim was to improve pilgrims’ experience during their stay at the Jain Pilgrim Centre by developing a concept for the two timber structure canopies, one for the hilltop and one for the foothill pavilions so as to provide shade and protection to the pilgrims from the elements whilst remaining visually harmonious with the existing environment and finishes.
Space for congregation and circumambulation
One of the key objective was to ensure that visual gaze lines and Vastu (the science of creating harmonious energy fields) is retained through the least number of columns and producing uninterrupted space for congregation and circumambulation.













