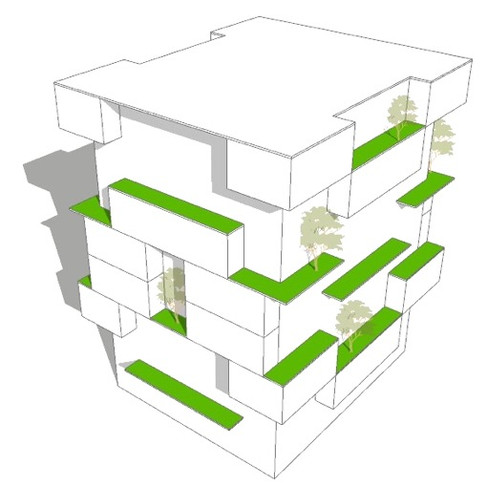Zoom-ing through Site!
- Arunima Dubey
- Oct 2, 2021
- 4 min read
Updated: Jul 21, 2025
Write-up by Arunima Dubey
After three years of comfortably settling into “Office life” at our firm - from daily team stand-ups, lunch-time videos and evening coffee conversations, to intensive meetings with collaborators and clients, office esquisse sessions and frequent Site Visits !! - Arunima reflects on the past year and a half of working in isolation while navigating the virtual corridors of the Office at Nagpur.
We’ve heard it often, from colleagues, academicians, students, or remember saying it ourselves- how we wish our academic journey involved a more physical, tangible interaction with architecture. Our communications are mostly limited to lines on a chalkboard, images on a projector screen- even our travel limited to seeing the outcome rather than process. We often leave our schools confused and unaware of the actual translation and execution of a design from paper to the ground.
It is unfortunate to admit that this has seeped into our profession as well, over the past year with the global pandemic. It has been more than a year of working in isolation, more than a year favoring the virtual landscapes of drafting software and 3D modeling over physical samples and mock-ups, more than a year of peering through shaky, low-resolution zoom screens to gauge the quality of exposed concrete or slab groove details. It is not that virtual designing is a recent development in our profession; the world is constantly moving towards it. But the pandemic pushed us into overdrive, taking our eyes and hands off the materials, textures, and movement of the site to our keyboards and static screens.
March 2020, as we wrapped up our computers and packaged our data to take home, none of us were thinking beyond the work we had at hand – finishing a drawing and sending it off to the site, preparing for a client presentation, speaking to a consultant to resolve on-going issues. Not thinking beyond that month or even that week. Not thinking of the permanence of the change but just settling into our spaces, organizing our rooms for that perfect zoom backdrop.
An exceptional project came to our team amid all this re-learning, offered just after the nationwide lockdown. Most projects start the same way- receiving a client proposal, drafting a brief, studying the site through the ease of Google Maps and accessible climate data- sprinkled with occasional site visits to absorb the local culture and experience the history- before finally arriving on a design and breaking ground. Everything with the Nagpur Office was atypical- fitting to the general situation.
The site work was already underway, with an excavated double basement and established structural grid- and rather than design from scratch, we had to work around the thick, fixed lines drawn out by the previous designer; almost like we were handed the Jenga tower on a silver platter but we had to figure out how to carefully remove blocks while battling gravity AND add balconies and double-height terraces around it.
There was no breaking ground as such with a part of the building already filled into the earth, and as soon as safe site measures could be ensured the site began in full swing. Having a project supervisor negated the immediacy of being present at the site, but with a small team- half too fresh out of school to have experienced a site and half who had never been to Nagpur- it almost seemed as if we were designing with our eyes covered (by a screen?). Hitting send on a mail with slab drawings and seeing it executed on the site in a few weeks- almost as if it were 3D printed at a 1:1 scale rather than “built”.
Another anomaly was the constantly influx-development rules, unrelated to the pandemic concerning its contents but delayed indefinitely due to it. Like with any property owner, the desire to maximize the square footage (and thus the building height) was at the forefront, which meant that not only were we scooping out of our Jenga tower but also replacing the blocks at the top- quite literally like the game!
However, the most critical difference out of all was and still is the virtual collaboration. As our physical interactions and visibilities decreased, as meeting in small boxed rooms shifted to our small boxed zoom screens, and as the options of hiding our reactions and muting our aggressions became more possible- an inevitable side-effect has been a greater sense of personal responsibility and trust in our teams and collaborators.
As with anything in transition, it is hard to draw any conclusion at the moment. But thinking back over this year and a half, it has been a ‘process’ nonetheless, whether it was witnessed in person or through the eyes and camera lens of another. In the end, all we can hope is that our Jenga tower- being constructed during this series of unfortunate events- stands tall and can fit the army of people (and their determination and spirit) involved in making it, once we finally assemble at site!


















