Designing Delight: How Common Spaces Build Office Brand Identity
- Shimul Javeri Kadri
- Jul 21
- 3 min read
Updated: Aug 5
Write-up by Shimul Javeri Kadri
Through two recent workplace projects, Shimul Javeri Kadri reflects on how the spaces between—cafes, stairwells, terraces—shape not just workflow, but well-being and culture.
Edited by Ahanta G
Renders by Renderzoo, Pragati Dighe, Vijay Sakpal, Tharun CM
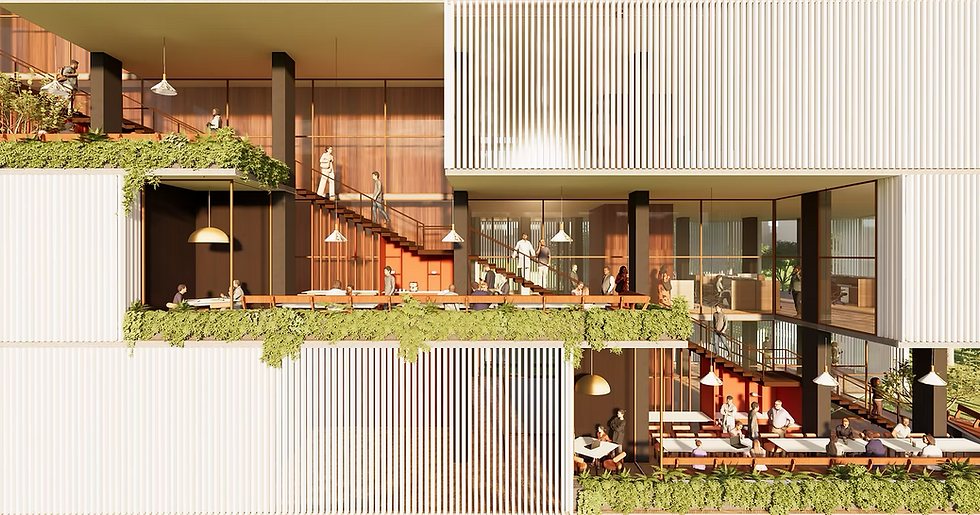
A close view of the stepped cafeteria
Rethinking the Modern Workspace
Work today thrives in the spaces between—where ideas spark in comfort, in nature, and in connection.
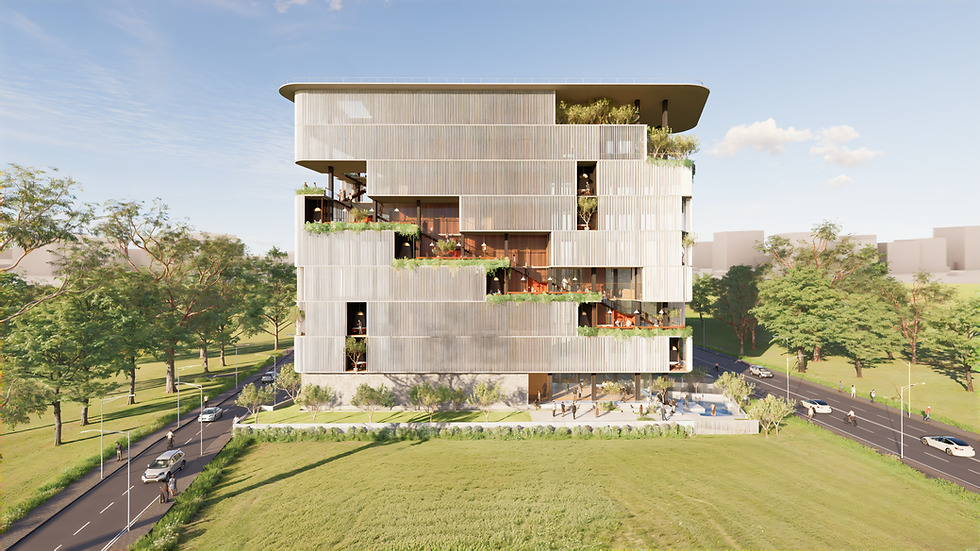
In this blog, we reflect on two of our ongoing corporate projects where these in-between zones have played a central role in shaping placemaking, productivity, and the evolving language of office building architecture. As Shimul, founder at SJK Architects, puts it, “Work happens without knowing it is work. Where thoughts flourish, where people meet, where dopamine is released.”
Perhaps, as Shimul suggests, “it’s a mature stage of capitalism where we recognize that humans can be ‘capitalized’ well beyond their labor—it is all about their ideas!” Ideas, she notes, flow best in joy and comfort—“in the presence of nature or among other people, as with the coffee shop culture.” These in-between spaces have become essential to modern office architecture design.
Twenty years ago, when SJK designed its first corporate office building—open lobbies and terraces nestled in greenery, topped with a cafe—it was considered radical. “Almost wasteful,” recalls Roshni. “But when our client needed to sell the building a few years later in a restructuring move, he was offered what he calls ‘top dollar.’”
From Radical to Mainstream
Thanks in part to what Shimul calls “the FANG culture”—Facebook, Amazon, Netflix, and Google—there's a growing emphasis on office architecture that embraces biophilia: optimizing light and ventilation in core workspaces and creating space for leisure and human connection in the ‘in-between’ areas. “Both are equally important,” she says. A developer who recently approached us put it simply: “The hardcore saleable area commands a better price when the leisure spaces have a vibe!”
The two office buildings currently under construction—each designed for about 200 people—have become, in Shimul’s words, “incredible placemaking projects.” Area efficiency has been driven by tight ratios of recreational and core spaces. In both the projects, tight area calculations ensure ‘efficiency’ through well-defined ratios of recreational and core spaces. Fortunately, she explains, the spaces between, i.e., the pantry, the staircases, and the corridors, gave them the opportunity to transform them.
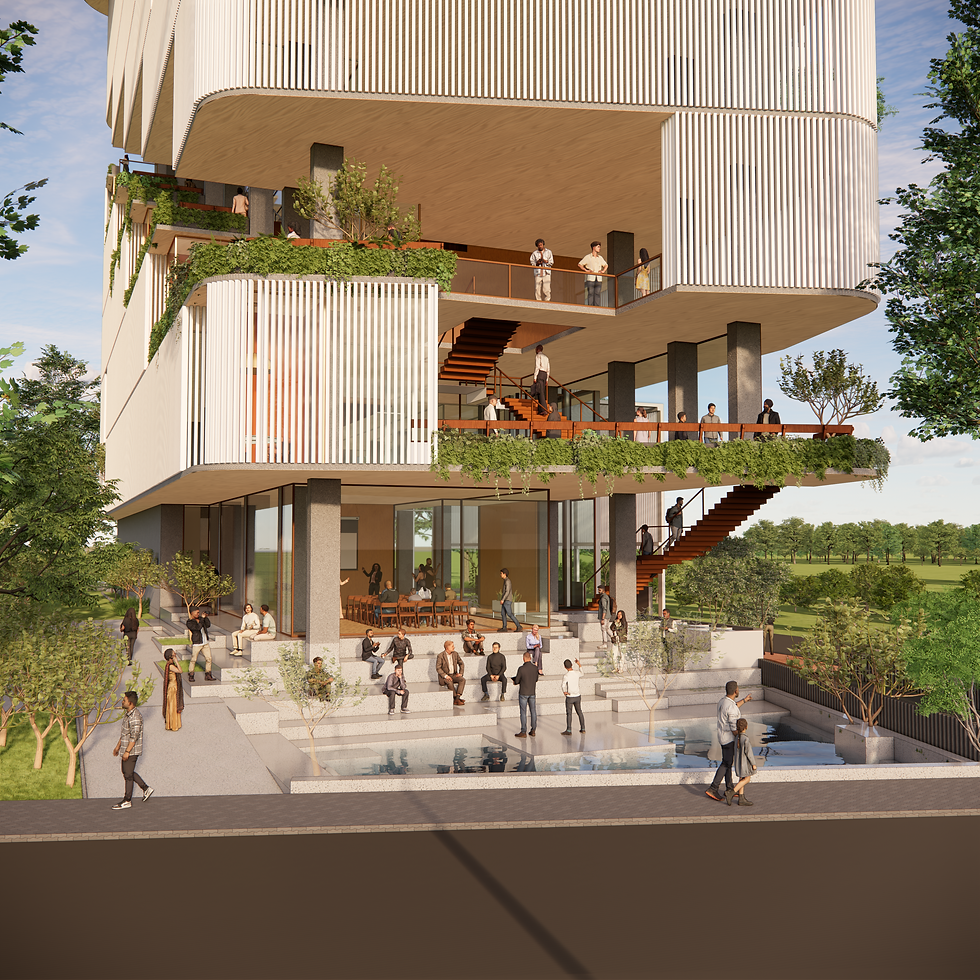
The Stepped Cafeteria In one project, the Stepped Cafeteria breaks the cafe across levels, connecting one floor to another through an outdoor stairwell. It’s part of a lush green cafe that moves along the length and height of the building—bringing informality and vitality to the circulation spine of the office building architecture.
The Lantern: Opening the Building to the City
In the other, The Lantern was shaped by the site context—a highway-facing north facade. This open gesture creates a space that draws the city inward, fostering a sense of inclusivity and connection. By night, warm lights spill gently through the facade, casting an ethereal glow, bringing the building alive.
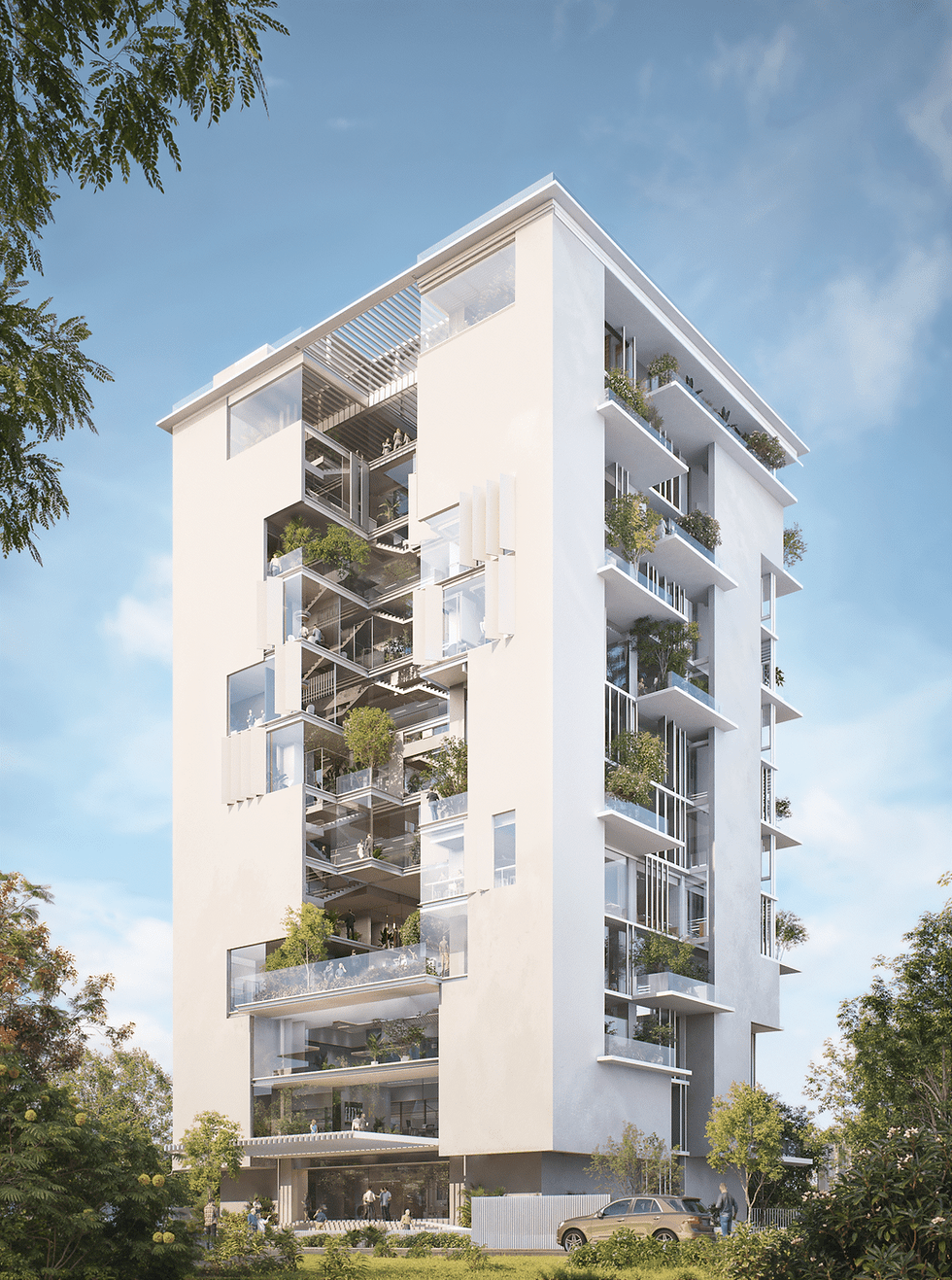
In both projects, atriums, balconies, and terraces don’t just enhance comfort through light and ventilation—they become social hubs. They encourage informal interactions and collaboration. As office architects in India, in reimagining the common spaces, we’ve come to see them not as leftover voids but as essential elements of human-centered office building architecture.
These stairwells, cafes, and terraces aren’t filler—they’re foundational. Designing for these moments is no longer a luxury. It’s central to building workplaces that truly work.
Because in the end, it’s not just about walls, desks, and meeting rooms—but the spaces between where people connect, create, and belong.
References from our projects





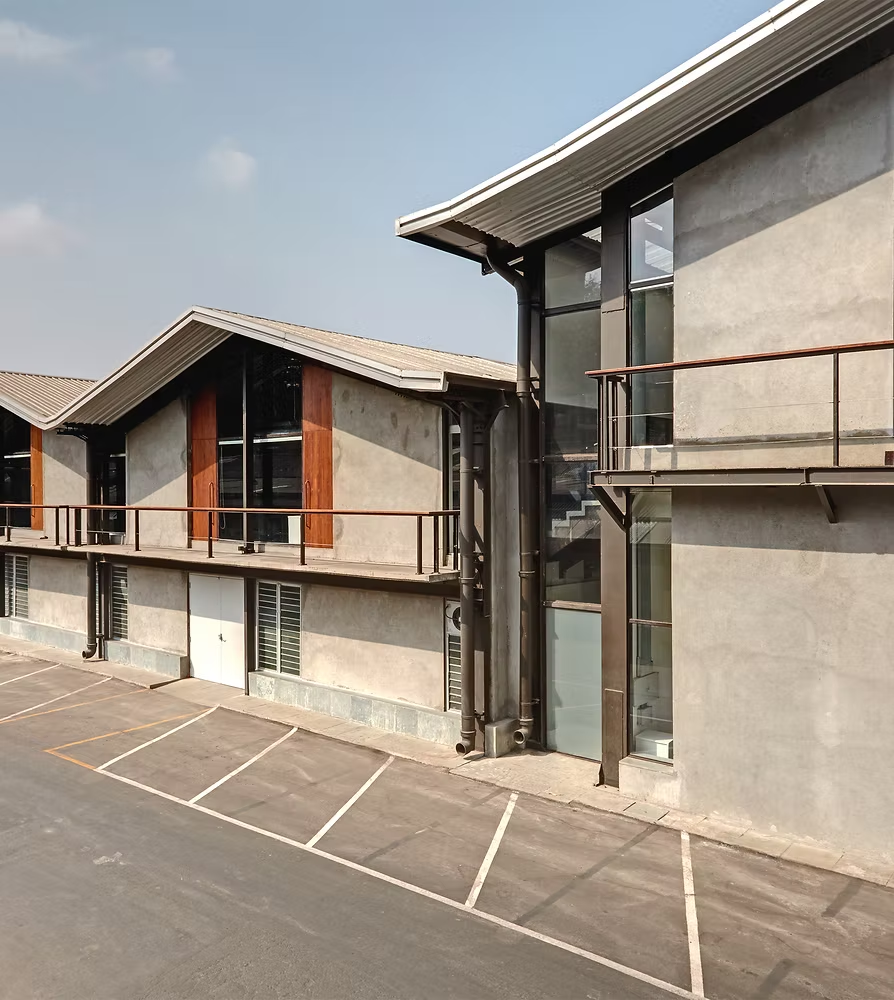









To get a high score in Suika game players must be patient and maintain concentration throughout the game. Practicing this habit can be applied well to study and work.