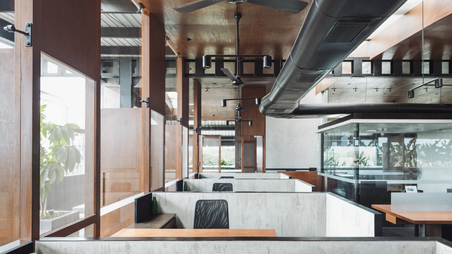Penguin Random House India Office
Workspace Interior Design I Gurgaon, Haryana
Client Penguin Random House, India
Area 6,850 Sq.ft
Status Completed 2021
Photographer Niveditta Gupta
Team Shimul Javeri Kadri, Roshni Kshirsagar, Anshita Hinduja, Nilay Shah, Disha Kothari, Tanvi Namjoshi
The inspiration of the office building interior space draws from what the people that make the office, do - Defining thought, life and culture. A purposeful, curious, inclusive and interactive environment motivating the users to make it their own.
The proposition of designing an office interior design for a leading publishing company, with a diverse & incomparable body of work, brought with it an unparalleled zest that fuelled the journey from thought to implementation. The excitement was doubled while breaking-down a brief for a post-pandemic world. To tackle this then-unprecedented problem it was crucial to create an environment inviting the teams to come in and feel inspired to do what they do - create a world of story-telling.
A key factor involved understanding the office structure & flow of work - the different departments of Marketing, Sales, HR, the Publishing team of Editors, and the Authors that come in and more so their interdependency, which governed the spaces in location and numbers. In conclusion, the brief required few dedicated Cabins, Meeting Rooms with an unconventional set-up and many chance-interaction spaces that fostered an environment for creative discussions
A collaborative, communicative, creative office interior space
There was a clear demarcation of Private, Semi-Private and Public spaces, all bound together by a thread that speaks of heritage, creation of an informal yet personal set-up, and a motivating environment. A thought to be ingrained while navigating through the design journey, were the 3 keywords - A Collaborative, Communicative, Creative office space. The 3-Courtyards forming the heart of the office interior deign space, contain a myriad of opportunities encouraging by-chance and intentional interactions between the different user groups occupying the commercial design interior space. These elements vary ergonomically as well, empowering the user with making the decision of the set-up they would like to base their activity in. From a high bar coffee-catch up between the editors, to a relaxed swing-affair with authors, to getting comfortable on amphitheatre steps, to table arrangements for a personal laptop session - forming a collection of spaces lending well to function.


Defining thought, life and culture. A purposeful, curious, inclusive and interactive environment motivating the users to make it their own.

Creating a space for story tellers
The Courtyards, the Boulevards, the dedicated 'public' spaces of the office building interior enjoy a warm material palette within the neutral context of the floor and walls. Given the collaborative nature of the space, here is also where the brand stands out by simply replacing walls with full height rolling bookshelves; each bookshelf division calculated meticulously so as to avoid unwarranted gaps and attain a seamless look. Contrary to the vibrancy of the public areas, the intimate zones of the cabins and meeting rooms find themselves with a cozy and a zen-mood set up soaking in the North and East light benefitted by the design zoning. An understated primarily white-shell, holding the greens of plants, wall-art of the main heroes of the office - the books, and enjoying a living-room like set-up enabling the creative discussions aspired for. Creating a space for story tellers.
Backdrop to the reception table
Staying with the restrained palette, the 4M long x 4M high screen as a backdrop to the reception table, aimed to reveal a light weight floating look despite the mammoth size. Bison panels finished in a Grey POP mix, held within an MS framework did the trick of avoiding substantial point load along the slab as well.
The inspiration of the commercial design interior space draws from what the people that make the office, do - Defining thought, life and culture. A purposeful, curious, inclusive and interactive environment motivating the users to make it their own.


The brief required few dedicated Cabins, Meeting Rooms with an unconventional set-up and many chance-interaction spaces that fostered an environment for creative discussions

Structure and flow of work
The proposition of designing an office for a leading publishing company, with a diverse & incomparable body of work, brought with it an unparalleled zest that fuelled the journey from thought to implementation. The excitement was doubled while breaking-down a brief for a post-pandemic world. To tackle this then-unprecedented problem it was crucial to create an environment inviting the teams to come in and feel inspired to do what they do - create a world of story-telling.
A key factor involved understanding the commercial design interior structure & flow of work - the different departments of Marketing, Sales, HR, the Publishing team of Editors, and the Authors that come in and more so their interdependency, which governed the spaces in location and numbers. In conclusion, the brief required few dedicated Cabins, Meeting Rooms with an unconventional set-up and many chance-interaction spaces that fostered an environment for creative discussions




















