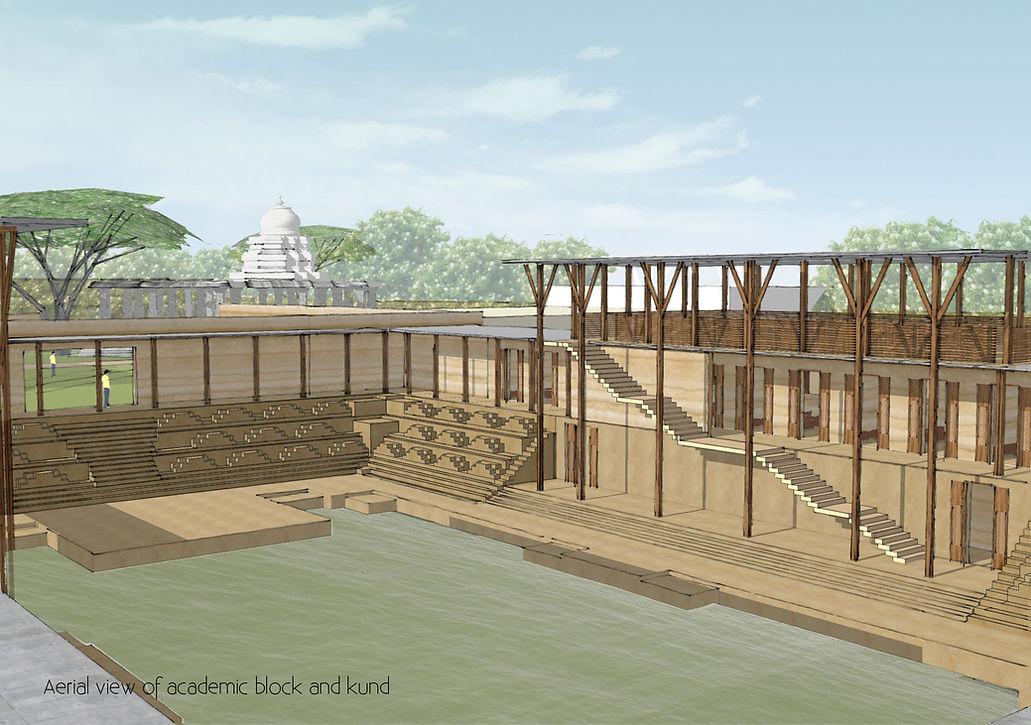Jain Pathshala Residential
School
Educational Architecture I Mehsana, Gujarat
Client Shrimad Yashovijayji Jain Sanskrit Pathshala
Area 1.25 Lakh Sq. ft
Status Proposed
Team Shimul Javeri Kadri, Sarika Shetty, Ila D'Cruz, Anusha Pulapaka
Inspired by the ancient stepwells of Gujarat, the classrooms overlook the waterbody and are cooled by the air passing over the water.
This residential campus architecture design for children from 7 to 17 years of age. Working with the harsh sun and dry climate near Ahmedabad, Gujarat, we created the classrooms and academic block around a subterranean pool or kund. Inspired by the ancient stepwells of Gujarat, the classrooms overlook the waterbody and are cooled by the air passing over the water.
The subterranean levels house the laboratories and quiet spaces. The stepwell also serves as a community and gathering space for musical performances and school functions.
The excavated mud from the kund is used to create rammed earth walls for the structure thereby ensuring a 7 to 10-degree difference between the inside and outside temperatures. The Jain Pathshala residential campus architecture design has been designed to allow the pupils to commune with nature as they pursue their daily activities.
Stepwell as a community space
Designed to have a commune with nature















