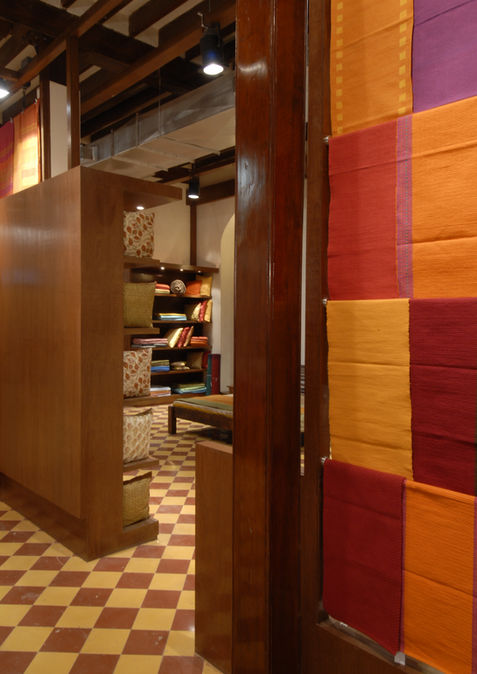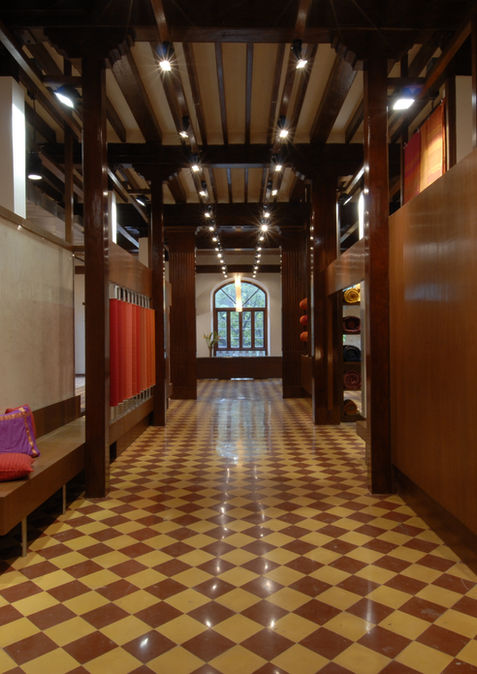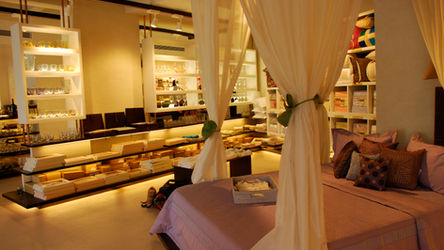Fabindia Flagship Store-Home
Retail I Mumbai, Maharashtra
Client Fabindia Overseas
Area 6,250 Sq. ft
Status Completed 2006
Photographer Sebastian Zachariah, Laura Rizzi
Team Shimul Javeri Kadri, Sarika Shetty, Pallavi Navin, Debashree Turel
We wove the “organic” street facades in and out of the existing (old and new) columns, with the rich brown plywood rising into walls, sinking into benches, puncturing into windows for quilts, and disappearing into handmade paper screens.
The Bazaar Street; Window shopping within; or the Centre of Calm. These were all the definitions and intentions in creating Fabindia “Home” in a beautiful heritage space. Many competing products, colours textures & sizes – often too many to realize or digest, typifies the Fabindia range of home furniture, furnishings & accessories.
Our instinct was to provide a fun, interactive shopping experience in this classical space, with due respect to its “classic” ness, and an immense infusion of the joy, revelry and family orientation that shopping for the home involves. Our concern was also towards assisting the customer to find a space of calm within which to contemplate their choices. A space that would isolate and showcase the different products in a fun, interactive manner, where the kids play knots & cross with candles, or count lampshades on an abacus, or simply flutter the fabric prayer wheels! Where dads, men and exhausted women rest their weary feet on inbuilt benches replete with Fabindia cushions! Where each product is showcased in a way that says – “touch & feel” – I’m special!
Experience of street
The interior architecture of this “street” was immensely challenging. We wove the “organic” street facades in and out of the existing (old and new) columns, with the rich brown plywood rising into walls, sinking into benches, puncturing into windows for quilts, and disappearing into handmade paper screens.
On one side of the street, the living and dining spaces were created and the bedroom settings and products to the other side. The choice of the rich dark exposed plywood throughout was to recreate the warmth of home and the relationship to the old wooden windows & rafters. The racks were designed to appear like they “emerge out of the woodwork” and the carefully crafted lattice of 3” x 3” plywood conceals all the electrical wiring so that no wall in this old building is chased.
Designing in a heritage space
When we designed the ground floor of Fabindia, we attempted to sit lightly, in an overpowering heritage space, allowing space and product their rightful inheritance.
With Fabindia Home, we have attempted to go well beyond this. We have ventured to create dramatic a theatrical setting on the foundations of a 19th-century space. The drama, in this case, was deemed necessary to assist the shopper to contemplate, reflect, relish their shopping experience, and allow their imagination to soar.


Featured in November 2006


























