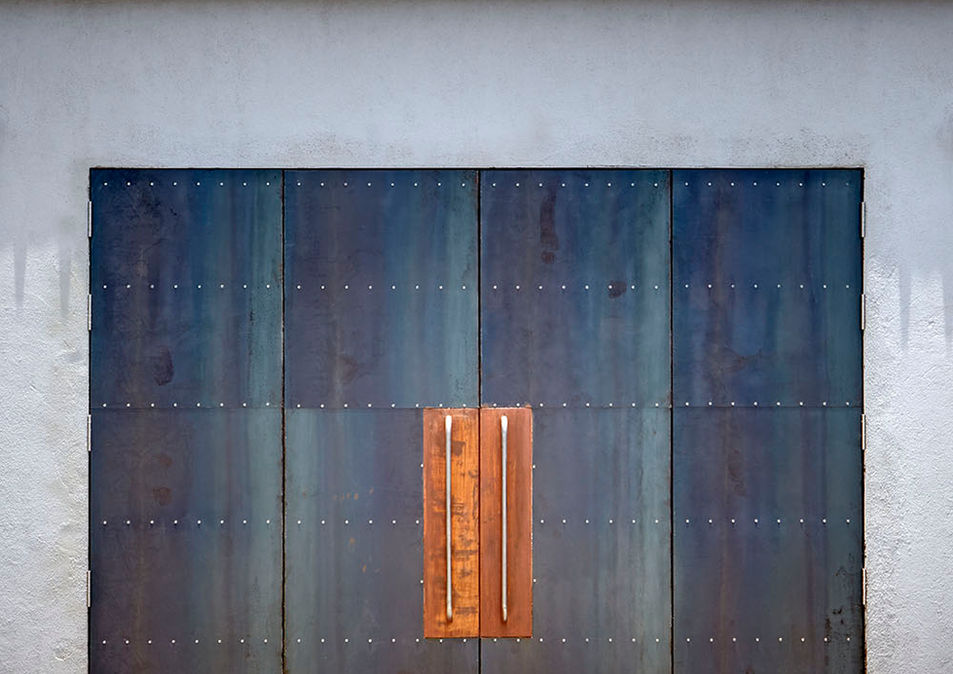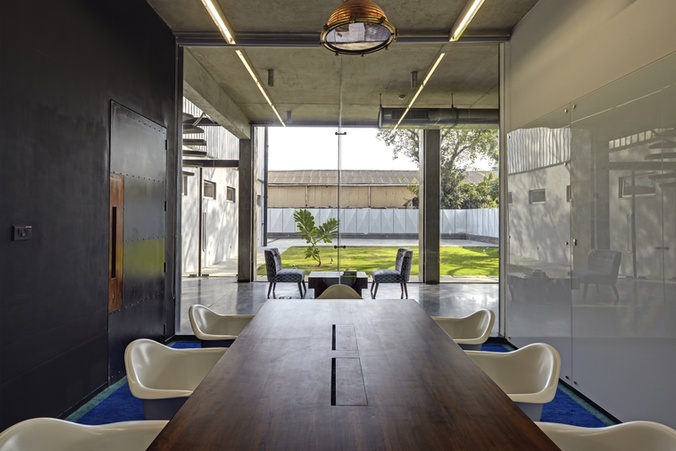Mahindra Automobile Design Studio
Workspace Architecture I Mumbai, Maharashtra
Client Mahindra & Mahindra Ltd
Area 25,000 Sq.ft
Status Completed 2015
Photographer Rajesh Vora
Team Shimul Javeri Kadri, Vaishali Mangalvedhekar, Roshni Kshirsagar, Nidhi Shah, Riddhi Shah, Amal Roowala, Vrinda Khaitan
The play of light and shadow and minute steel details, along with the challenge of working with an undocumented existing structure that refused to take any loads has led to a deceptively light and nuanced design.
A series of industrial sheds to be converted for the most glamorous and trendy role in the Automobile industry – the styling studio. The challenges were to retain the footprint and the original MS portals and build an entirely new facility with offices architecture functions, workshops, display areas and recreational spaces. We have used just concrete and steel in their various forms and textures. The play of light and shadow and minute steel details, along with the challenge of working with an undocumented existing structure that refused to take any loads has led to a deceptively light and nuanced design.
The Brief : A neutral but “designed” space for automobile stylists
M&M Design Studio, automobile design and styling vertical of the leading automobile manufacturers Mahindra & Mahindra group required a space to design and innovate their cars. The automobile design studio was interested in a neutral yet designed office building architecture where automotive stylists and technicians could collaborate to create “the next great car.” Their brief described the need for the studio to have an ‘overwhelming sense of design’, an ‘emotive’ quality that could ‘energize and inspire thoughts’, ‘evolve’ with time and feel ‘true to its origins’. With the brand’s reputation for being robust, rugged, stylish and dependable, the studio was to become a physical representation of the brand’s values — keeping the car as it’s protagonist.


The challenges were to retain the footprint and the original mild-steel portals and build an entirely new facility with offices, workshops, display areas and recreational spaces.

The site: An industrial campus in the heart of Mumbai
The site for the Mahindra Automobile Workplace is set within their 64 acre manufacturing campus, in the bustling suburb of Kandivali. A series of five contiguous sheds and a patch of open land identified by the client, composed a site spanning 29,500 sq.ft. With its low-lying sheds and lush greenery - the site was akin to an oasis, reminiscent of Mumbai of the bygone decades, amidst the concrete jungle surrounding it. The existing industrial sheds, consisting of metal portal frames with roofs, were in varying degrees of wear and tear. The challenges were to retain the footprint and the original mild-steel portals and build an entirely new facility with commercial design architecture spaces, workshops, display areas and recreational spaces.
Working with adaptive reuse strategies in an industrial site
Strategies of adaptive reuse i.e the repurposing of old spaces and infusing them with new life were applied to the site. This led to a planned retention and discarding of the available industrial infrastructure. Of the group of sheds, the smallest was dismantled completely, while the overall structural skeleton of the larger sheds was retained. The roofs and walls of the industrial sheds were stripped away, leaving behind a system of fragile, unpredictable steel portals and purlins. The structural system was retained with all its imperfections, and strengthened. The inherent irregular order and “strange rhythm” of the portal frames too became a consideration for the office architecture design intervention.
The brief stated three main spatial requirements, viz. - a workshop to model new cars, a viewing zone for top management, the design studio with work desks and ideation areas. The studio was intended to be the designer’s’ domain, holding special status and pride of place in the company, and frequented by the company’s top management as well as by their international collaborators. Ground floor was dedicated to unloading and stocking material required for modelling and prototyping, adjacent to the workshop area. Car models and prototypes displayed on inbuilt turntables were located in the 10m high voluminous space, while ideation and design could take place on a loft-like perched space. Considering this specialized nature of work, the Automobile Design Studio Interior was planned keeping structure, skin and space in tandem.


The inherent irregular order and “strange rhythm” of the portal frames too became a consideration for the design intervention.

Design considerations : Celebrating the industrial context while infusing light, life and balance
Assimilating the influence of site, context and brand identity, a rugged, raw space suffused with natural light yet complementing its industrial context with a neutral concrete backdrop was conceptualized. The layering and stacking of functions was integrated with structural in-fills and insertions, respecting the existing structure, yet carving out necessary office architecture design spaces. -Retaining sheds and in-fill with mezzanine While assessing structural stability and orientation within the Automobile Office Interior, structural inserts also assisted the creation of a long mezzanine or half-floor, stitched across the sheds. The mezzanine is ‘sliced’ by narrow, light-filled shafts holding entrance accessways or staircases. -Reflecting the rugged industrial character of brand and context The raw, unfinished industrial look and feel of the sheds complemented the brand’s own ethos. The use of metal sheets for doors, screens etc. was inspired by the extensive use of the material in the automobile industry and further impelled by Mumbai’s rich tradition of metal works. -Neutrality with a grey shell but accented with details The Mahindra Automobile Workplace Interior Design was envisioned to become a neutral background process of car styling. However, the inclusion of skylights, and metal details add a sense of tactility and life to the industrial setting. The flooring and walls are clad in a textural grey vaccum-demotored IPS finish and cement plaster respectively, while the mezanning design studio is designed with matt-black cement tile flooring. The play of light and shadow and minute steel details led to a visually light, yet robust design.
Crafting Space
While adding new walls and other elements of design, the structural system was celebrated, leaving it visible and ensuring that the new commercial design architecture adapts to it. Each played its own honest role – the existing structural system grounding the space to its origins, and the new design layers belonging to the ‘now’. Within this, the crafting of spaces to foster interconnections such that the studio may function seamlessly was integral to the design of M&M Design Studio.
- Inserting the studio as a mezzanine with a vantage point to the demo space.
A visual connection between the design studio and car workshop was imperative.
- Creating a new block with leisure space overlooking the outdoors.
Around the patch of open land with old trees, accessory functions to the design studio such as the lounge and library were carved out within a newly constructed shed. From here, designers and workers can socialize, browse and take a coffee break, while gazing at the serene greenscapes outside!
- Crafting connections- between old and new spaces, for work and display, for private & public.
The underlying intent in assimilating various spaces through a palette of concrete and metal, was to enable spontaneous interactions that cut across binaries of old/new, public/private to offer a wholesome work experience.


The underlying intent in assimilating various spaces through a palette of concrete and metal, was to enable spontaneous interactions that cut across binaries of old/new and public/private.

Crafting Details
While stitching the old and new together, the need for the Mahindra Automobile Workplace Interiors to evolve and be true to its origins influenced the treatment of selected materials and every detail. The attempt by the commercial architecture firms was to use all new materials, concrete and plaster for walls, with metals being kept ‘raw’, in an honest, exposed and bare format. The challenge lay in planning, rehearsing and anticipating each step of material application for any eventual scratch, dent or error.
-Explorations in metal From the louvered metal screens in raw MS which were CNC cut with forms inspired by automobile parts, to the large metal doors with planned riveted bolts
– each design detail was thought of in relation to the larger context and to create a ‘designed’ experience.Different types of metal used across the structure, openings and ; galvalume, stainless steel, mild-steel and corten steel in their raw states exhibits its own character. The corten steel wall, awash with natural light from the skylight shaft over the staircase overlooking the internal display workshop becomes a weathered, textural backdrop. This wall also separates the section which houses massive machines and equipment within an acoustically treated environment. The detail of the door handles, essentially a wooden plate fixed precisely on the metal shutter to hold the long handles too, is a result of conscious design thinking. Extending the design idea of unfiltered rawness in the outdoors too, the fencing is made of GI sheets which are crimped diagonally.
-RCC staircases The staircases, crafted in concrete and assembled on site, become pause points on the journeys between different spaces. Individual treads of the spiral staircase leading upto the display balcony were cast in-situ and ‘threaded’ into the centre column on site. The craft of industrial office building architectureis the history and skill we have drawn on to adapt “mundane” sheds into a cutting edge design studio. The endeavor, which SJK Architects sees as the challenge to adaptive reuse, is to keep history alive while evolving a “today’’ that is contemporary, comfortable and poetic.

A series of industrial sheds to be converted for the most glamorous and trendy role in the Automobile industry – the styling studio. The challenges were to retain the footprint and the original MS portals and build an entirely new facility with offices, workshops, display areas and recreational spaces. We have used just concrete and steel in their various forms and textures. The play of light and shadow and minute steel details, along with the challenge of working with an undocumented existing structure that refused to take any loads has led to a deceptively light and nuanced office architecture design.

























