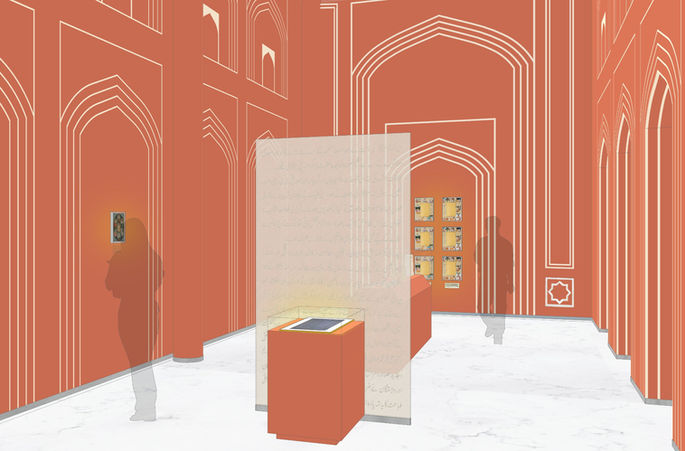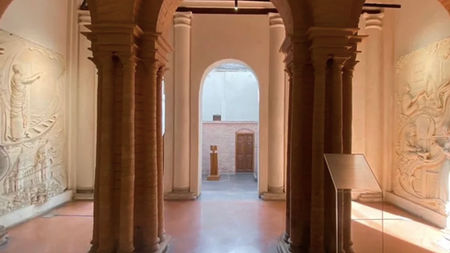Jain Heritage Museum
Culture Architecture I Koba, Gujarat
Client Shree Mahavir Jain Aradhna Kendra
Area 95,000 Sq. ft
Status Ongoing
Team Shimul Javeri Kadri, Sarika Shetty, Riddhi Shah, Saivi Shah, Nikita Rathish
The building draws all its light and ventilation from this shaded and filtered courtyard and presents a calm lime plastered exterior with inlaid Jain graphics and glass jharokhas.
Situated amidst lush trees in Koba, Gujarat, the Jain Heritage Museum stands as a repository for Jain artefacts and heritage. Spanning 2 acres between a temple and hostel facilities, it merges seamlessly with the spiritual surroundings. A pathway adorned with neem trees connects the temple, library, hostels, and dining areas, frequented by Jain pilgrims and scholars.
The Jain Heritage Museum architectural design footprint of the museum is rooted in the layout of the Ranakpur Jain temple superimposed with the arrangement of concentric mandala diagrams. The symmetrical and layered plan has accommodated existing trees on site by creating smaller courtyards around them and slightly shifting the axes. A system of slender stilts on which subsequent floor plates appear to float, create voids and volumes across the museum journey. The art gallery architecture showcases artefacts linked to Jain acharyas, celebrating spiritual and archival connections. It defies conventional "black box" museum design, featuring layered plans, stilts, and courtyards that enhance climate responsiveness and community engagement.
The context of Jain institutions, among trees
The Jain Heritage Museum in Koba, Gujarat is a cultural institution designed as a repository for collection, preservation and dissemination of Jain artefacts and heritage. The area allocated to the Museum is a 2-acre parcel of land between the temple and the hostel facilities of the SMJK Trust campus. A small pathway connecting residential and religious activities cuts through the site, lush with neem trees and local vegetation. The campus, consisting of a temple, a library and hostels and dining facilities for guests is a much-frequented stopover for Jain pilgrims and scholars .The context of religious activity-related buildings and temples renders a calm, almost meditative setting for the exhibition architecture of the Museum to emerge from.


The architectural design of the museum seeks to translate religious values into built form, going beyond the literal.
The client brief for the Jain Heritage Museum Architecture involved spaces to house the existing collection of artefacts which have a spiritual and archival connection to their Jain acharya or teacher. The museum’s vision is to add longevity to ancient preserved manuscripts, artefacts, dhatu pratimas and other objects of significance. The spatial requirements were to create an environment that showcased 10% of the institution’s extensive collection of miniatures, exquisite bronzes and rare scrolls among other things.
The brief pointed towards a holistic design which respects the tenets of Jainism and monastic life and being conscious to the purpose of a museum. The conventional notion of a museum as a ‘black box’ was questioned and relooked at, through the lenses of context, climate and community. A major consideration was to keep international museum standards as defined by ICOMOS in focus, pertaining to humidity and temperature.
The art gallery architectural design of the museum seeks to translate religious values into built form, going beyond the literal. In response to the institutional setting, the architectural design idea also draws from memory and emotion to allow for connections to build to the Jain institution’s values, in subtle, unimposing ways. The museum's exhibition architecture shall also become an invitation to the general public, and a landmark for Koba.

A living repository : Connecting Jain heritage & site
The Jain Heritage Museum architectural design footprint is rooted in the layout of the Ranakpur Jain temple superimposed with the arrangement of concentric mandala diagrams. The symmetrical and layered plan has accommodated existing trees on site by creating smaller courtyards around them and slightly shifting the axes. A system of slender stilts on which subsequent floor plates appear to float, create voids and volumes across the museum journey was designed by the museum designers.
The art gallery architectural gesture has been to create a building that draws its plan from the Mandala but lifts itself off the ground completely on stilts with a shallow water body in the centre within which the existing neem trees nestle. The museum is open and accessible to all, to seek knowledge and immerse themselves in stories related to Jainism.


The ground level of this building becomes a free and open community space with trees, waterbody, sculpture and a temporary exhibition space.

Porosity and lightness
The external skin of the museum presents a calm, white marble and lime plastered surface with inlaid Jain graphics and glass jharokhas. The ground level of this building becomes a free and open community space with trees, waterbody, sculpture and a temporary exhibition space allowing the young or old visitor to meander and relish the atmosphere. Initially, the building planning was done keeping evaporative cooling or passive cooling principles in mind, so as to create a naturally cool experience in the region’s oppressive dry heat. However, considering the fragile and sensitive nature of artefacts to be housed, the exhibition architectural design accomplishes temperature and humidity control throughout the display spaces. Through a combination of active and passive design features, a rating of A+ & A++ humidity control has been achieved in the museum spaces. The corridors and pause points outside the galleries become breather spaces outside the controlled gallery and display environments.
Material expression : Significance of whiteness
A remarkable visual feature of the art gallery architecture project is the enveloping whiteness of the facades and structural members. Unblemished whiteness is symbolic of the calm austerity of Jainism, as a subtle cue. White marble holds a special place in Jain religious history, and has been used in the museum building, becoming a work of art in itself. On the facade, sacred motifs embossed into the surface are references to cosmic diagrams or yantras, rendering subtle cues to the richness of spiritual understanding presented inside the museum experience. The creation of an environment that draws from the heritage of the religion, as well as the crafts of its practice but creates a contemporary community space has been the goal of this project. An inherent restraint is seen across all aspects of the built environment’s expression, drawing from the qualities of detachment and restraint of the subject matter itself.


The creation of an environment that draws from the heritage of the religion, as well as the crafts of its practice but creates a contemporary community space has been the goal of this project.

The museum journey : A parikrama in itself
The museum journey is akin to a ‘parikrama’ or the reverential circumambulation around a significant religious entity. A ramp by the water leads slowly up to the exhibition architecture gallery.
Gallery spaces are spread across 2 floors first in clockwise and the upper floor in an anti-clockwise order, so as to also align entry and exit ways from the galleries. Along with display spaces, the back of house spaces and reserve vaults have been given equal importance in the museum’s planning and functioning. . The documentation and recording lab is located on the ground floor, close to the entry/exit and temporary gallery. Additionally, a condition & care lab - for preservation of the artefacts is located at mezzanine level. With inputs from the Prince of Wales Museum, conservation and research programmes were initiated to fine tune programme placement and artefact circulation loop, to carefully honour the antiques and their life cycles.
A narrative through galleries
The most important aspect of the museum experience has been to effectively present storytelling around the artefacts in interesting, engaging ways. With the involvement of museum experience and curation consultants BRMA, an interpretive plan based– on which the galleries have been created. Across two floors and seven galleries, the museum journey is laid out with artifacts and exhibits arranged in order of Jain history. The artefacts include stone and bronze statues, manuscripts, miniature paintings and prints of paintings. The museum is slated to open in … Gallery 1 - Showcases the concepts of Navpad - 9 teachings of Jainism, outlining the inherent philosophy GAllery 1A & 2 - Tells the story of 3 Tirthankaras; Shanti nath, Nemi nath, Parshavnath Gallery 3 -The largest gallery immerses visitors into the era of Mahavir & post Mahavir - his life & timeline Gallery 3 -Onwards practices of Jainism shedding light on monk life, literature - mantra sadhna & dhyaan sadhana - philosophical concepts (hell/upper realm) Gallery 4 - Sets the context showcasing emperors & royalty including kings who help spread the religion, patronage and different temples built. This space is more immersive & experiential - Ranakpur temple story & its pioneer - Heer Suri, Akbar farmaan - immersive Gallery 5 & 6 | 2nd floor


The SMJK Trust commissioned us to design a museum as a repository for their existing collection of Jain artefacts collected over years by the acharya and stored within their campus in Koba, Ahmedabad. The campus, consisting of a temple, a library and hostels and dining facilities for guests is a much-frequented stopover for Jain pilgrims. The area allocated to the Museum is a 2-acre parcel of land that lies between the temple and the hostel facilities. It is lush with neem trees and currently contains a small pathway that connects residential and religious activities. The brief given to us was to create an environment that showcased 10% of their extensive collection of miniatures, exquisite bronzes and rare scrolls among other things. Optimizing natural light and ventilation was critical since the use of electricity is kept to a minimum in Jain practice.


















