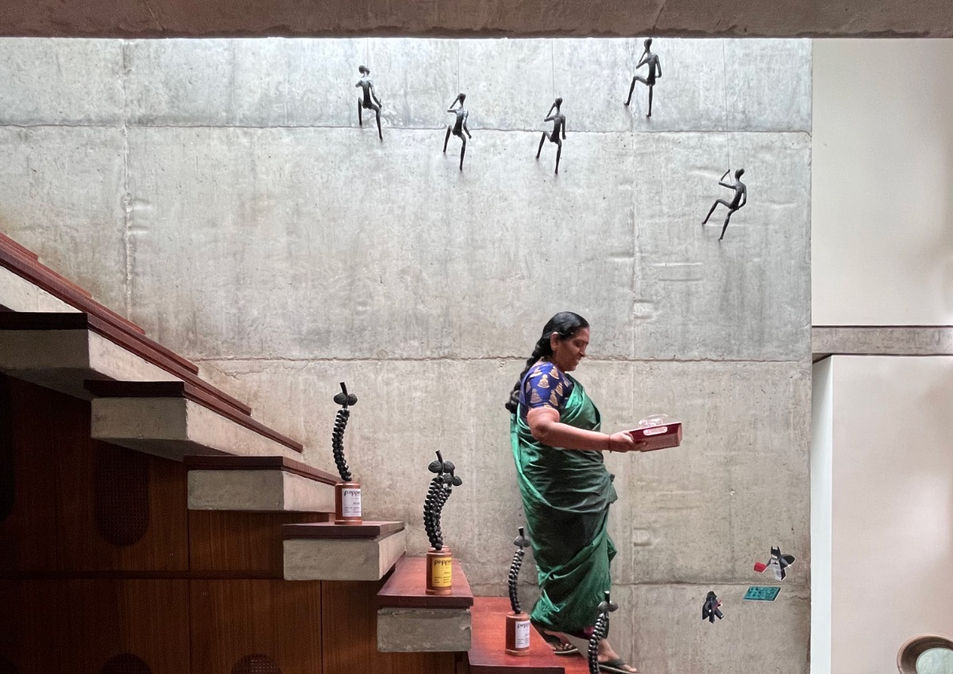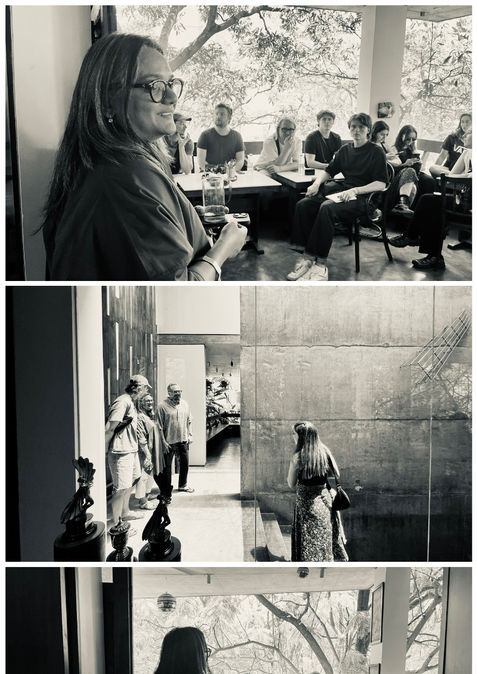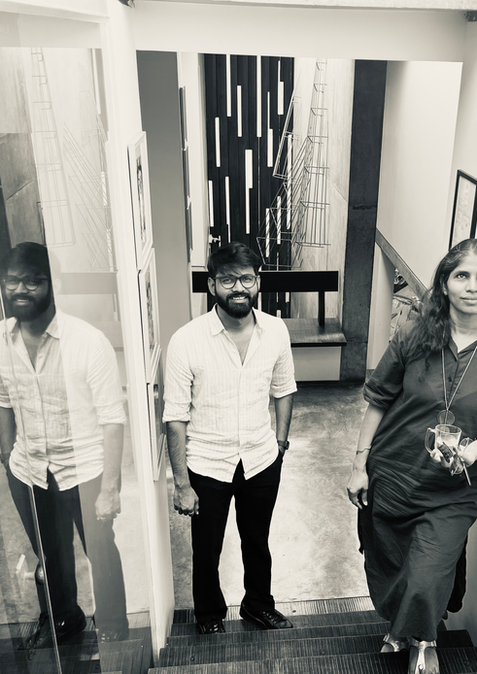Nirvana Films' Studio
Workspace Architecture I Bengaluru, Karnataka
Client Nirvana Films Studio
Area 8,000 Sq.ft
Status Completed 2011
Photographer Pallon Daruwala
Team Shimul Javeri Kadri, Sarika Shetty, Poonam Sachdev
The “box” for Nirvana emerged, as with all urban buildings, out of a small corner plot in the heart of the busy neighbourhood of Indiranagar in Bengaluru.
Nirvana is an office space for an ad film production company that thinks out of the box.
The 2400 sq ft workspace is an exploration of interconnections and openness, framed by lightness and visual delight. The primary consideration in planning the space was to respond to climate and optimize natural light, while opening out vistas to existing trees on site. The footprint of the building is sliced through the centre with two shear walls - a dramatic gesture which liberated the structure and facade. The shear walls hold the central vertical staircase with a large skylight above, opening up portals of light and almost levitating levels which appear to be in conversation with one another. The workspace required separate rooms for production, design and visualisation, with common areas for meetings and conferences, with interconnections made possible across multiple levels. The confluence of three materials – wood, concrete and glass produces an office building architecture where light and shadow, thought and interaction become the protagonists.
Site and Context
Nirvana is an ad film production company that thinks out of the box, with a repertoire that is a refreshing and unexplored humane perspective on a product. Similarly, their office design architecture in Bangalore by SJK Architects is an exploration of interconnections and openness, framed by lightness and visual delight.
The Nirvana office is located in a small corner plot in the heart of a busy neighborhood in Indiranagar, Bangalore. The 2400 sq.ft. site shares its edge with two adjoining plots, requiring optimum margins and setbacks, while capitalizing on permissible FSI. The presence of the mahogany and copper pod trees in the south and west along with the adjoining existing built environment encouraged framed views.


The project explores possibilities inherent in a commercial building despite the constraints of real estate in a refreshing, ‘out of the box’ way.

A workplace to dream, connect and create from
The client’s brief for their creative organization which worked round the clock in the visual arts medium was concise and straightforward. ‘The workspace must be structured to inspire the team to work seriously and be themselves, within a creative space with positive vibes.’ The brief also outlined their preference for clean, uncluttered details and effortless finishes, aligning with the office architecture design vision for the project. The workspace required separate rooms for production, design and visualisation, with common areas for meetings and conferences. An intuitive response to the brief led to the conception of a free space to foster ideas through interconnections, exchanges and dialogue – just about anywhere. When viewed from the street level, the office and its programmes appear contained within the box, but gradually inwards, the insides are revealed as a labyrinth of connections and view-corridors within spaces inside and elements outside.
Ideas and Interconnections
The concept emerged from the notion that the connection of synapses creates ideas – not privacy or isolation. The primary consideration in planning the space was to respond to climate and optimize natural light. Using the North-South axis as a generator of design gestures, a simple yet layered commercial design architecture conceptualization emerged. Responding to the existing site conditions and allowing ample light and wind inward, the footprint of the building is sliced through the centre with two shear walls. This dramatic gesture liberated the structure and facade, opening up portals of light and almost levitating levels which appear to be in conversation with one another. The building plays with a sense of crafted and deliberate transparency which defines the nature of the spaces and its programmes; and which creates countless possibilities for its users to define their own relationship with space. The shear walls hold the central vertical staircase with a large skylight above, akin to a conventional courtyard. The staircase acts as a connector, both vertically and horizontally, and segregates the backend service core from the workspaces. This central element also divides the plan into four programmatic quadrants, carried forward across all floors.


This central element also divides the plan into four programmatic quadrants, carried forward across all floors.

Programme and Layout
The divisions between work and other supporting functions, outside and inside are blurred by the presence of the staircase core. The staircase is a series of floating treads cantilevered from the shear walls, appearing to levitate upwards, allowing space for light and air to permeate. The combination of concrete grey with the wooden treads lends a diffused wash to the space during the day, and is almost aglow with light and shadow during evening hours. The floor plates branch out of this hollow and tall staircase core, merging into the outside world of sunlight and trees. Screens are treated as a permeable flexible device, to allow light & ventilation, and yet block out rain and peering neighbors. This 18’ high wood & clear acrylic “jali” is actually a set of 6” wide louvers interlocked into each other, capable of moving in unison and opening to ventilate the stairwell. The office building architecture is capacious enough to accommodate a variety of programmatic functions, also becoming home to eclectic objects and pieces. There are rooms which can be completely closed off from the outside and made into dark rooms to carry out film-production related functions. Each space can be personalized depending on its use or user, with the building and its elements like a blank canvas upon which everyday activities make their mark. The discussion, pantry and cafeteria space can be left completely open, with their edges marked only by an in-built seal, making them conducive to exchange and interaction. The façade further facilitates the connections to the outside with the system of solid glass and openable acrylic louvers. The custom designed and fabricated louvers which are opaque and solid, open in unison to allow the breeze in and also modulate light, wind and rain. The louvers, made in 100% acrylic solid surface sheets were custom built and used as an exterior element for the first time in India. As an interesting design thought, the notion of wall and window is interchanged, leading to a dynamic façade. The window is solid and openable, the wall transparent and open.
Materials and Moods
In the Nirvana Films Studio Interiors, the studied lightness of structure and material – no beams, and three materials – wood, concrete and glass produces an office architecture where light and shadow, thought and interaction become the protagonists. The visible structural members, present in the ground floor foyer and appearing in some rooms upstairs are slender ‘twin’ steel columns with concrete infills, which are finished in metallic paint. The edges of the built space are carefully designed to articulate different possibilities, making the facades an interesting mechanism with a variety of use options. At times the edge is a glazed wall, where the corners are brought together by two glass sheets, while elsewhere, the floor plate turns into an in-built seat allowing for a discussion corner at the cafeteria. As much as the glass walls are interspersed with white louvers that can open or close, the edges with seats are completed by the trees outside or greenery within the building. When closed, the louvers contain the room space, or else extend the space outward like a large balcony. The building roof is a concrete soffit slab, to avoid false ceilings or gypsum boards, thereby reducing construction cost. The top surface has an additional white thermoplastic coating to reflect the heat, which helps to maintain an ambient temperature of the floor below. The flooring is made out of in-situ grey cement polished with in-situ oil. Granite stone is used for stilts and black granite in bathrooms. Special care has been taken to avoid any sort of wastage and every piece of stone is used either on the floor or as the dado. The walls are made water-resistant by executing a backing coat of cement plaster with white cement-based putty that binds the base plaster. The solid black bathrooms, the only space that demands privacy, contrast with the suffused light quality of the rest of the building. The furniture used in this building is an eclectic mix of locally refurbished or reused parts of construction material. Even the doors and windows are old salvaged furniture acquired from local markets. Old Burma wood is used for treads and seats and all the other small furniture like dustbins, mats, etc are made of reusable materials like bamboo and banana fiber. Over time, the workspace’s users have brought quirky bits and items to the space, creating abstract conversations between objects of everyday use and the rhythm of work at Nirvana.


This central element also divides the plan into four programmatic quadrants, carried forward across all floors.


Environmental Response
With its efficient and climate-responsive planning, the building uses almost no electricity for ventilation and lighting. There is no HVAC system installed in the building except for the post-production space where machinery and computers heat the space and need an extra cooling system. Fluorescent tube lights are installed in the task-oriented spaces whereas LEDs in the multifunctional relaxing spaces. Rainwater is collected from the roof-top and channelized through pipes towards the borewell that helps to recharge the underground water. Rainwater from the west side is collected in a pond on the stilt level and used for landscaping.
The project’s success is revealed with the production team’s comments “We work longer hours & look forward to coming to work. We love the light and it's everywhere!”

The “box” for Nirvana emerged, as with all urban buildings, out of a small corner plot in the heart of the busy neighbourhood of Indiranagar in Bengaluru. Optimising space, site setbacks, allowable FSI for a commercial architecture firm project, are given, in gaining 8000 sq. ft of built-up area on a site of 3000 sq. ft. However, this project explores the possibilities inherent in a commercial building despite the constraints of real estate. The resulting urban typology overturns all norms – using almost NO electricity – for light or ventilation. The Core of this box is the N-S connector staircase that slices through the building with a huge skylight above, suffusing it with sunlight and natural ventilation much like a courtyard would in another typology.
WAF Small Project of the Year
2012
FuturArc Commercial Architecture
2012
ED+C Excellence in Design
2011
IIID Anchor Awards Runner up-Workspace & Lounge
2011
Aces of Space Commercial Project of the Year
2011

April 2012

March 2012

Nov-Dec 2012

3rd quarter 2012






























